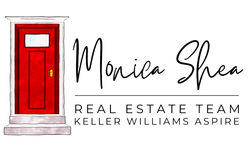8 S Colorado BoulevardDenver, CO 80246




This stunning 2 year old paired unit, includes 4 bedrooms & 4 bathrooms, features stunning top of the line finishes, & is located within prestigious Hilltop multimillion $ homes, across from Cherry Creek. Contemporary, Classy & 0pen floor plan with 10' ceilings on each level. The Floating stair case with iron railing, light LVP flooring and custom light fixtures will catch your eye the minute you walk through the front door!! Entertain in the large great room concept kit. w/ an 8' wrap around Quartz countertop Island w/ room for seating of 4. Note the unique in counter retractable outlets, under cabinet lighting & under cabinet windows to let the light in. Top of the line "Bosch" stainless refrigerator, dishwasher, 5 burner gas stove/oven, under counter microwave & Zephr venting chimney hood are all included. Large pantry w/ 6' wide double doors. Oversized drawers with soft closure & multiple glass doors to show off your pretties! The main level office /hobby room or den w/French doors opens to a concrete patio, & is located off the kitchen. The dining room, also off the kitchen opens to the living room with a large horizontal, gas fireplace, featuring full wall of stacked stone. Glass sliding doors w/ top of the line window treatments, opens to an abundant concrete patio & private fenced yard area. The upper level boasts the primary suite & 2 additional bedrooms, 2 bathrooms & laundry room. Retire to your spacious master suite w/ private 5 piece bath featuring custom tile work, walk in shower, heated floor, free standing soaking tub & large walk in closet. The finished basement includes 9" ceilings, an ample game or family room, with bar sink & wine cooler. Also, a guest or kids bedroom, bathroom w/ two closets. completes this area. Two car detached garage off alley for easy access. Yes, there is AC! Super location near Cherry Creek mall, retail shops, many quality restaurants. The Denver zoo, museums and parks are minutes away. 10 min. to downtown Denver.
| 2 weeks ago | Listing updated with changes from the MLS® | |
| a month ago | Price changed to $1,149,900 | |
| 2 months ago | Listing first seen on site |

The real estate listing information and related content displayed on this site is provided exclusively for consumers’ personal, non-commercial use and may not be used for any purpose other than to identify prospective properties consumers may be interested in purchasing. This information and related content is deemed reliable but is not guaranteed accurate by the Pikes Peak REALTOR® Services Corp. Copyright 2025
Last checked: 2025-05-09 08:47 AM UTC

Did you know? You can invite friends and family to your search. They can join your search, rate and discuss listings with you.