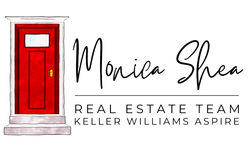4694 Settlers Ranch RoadColorado Springs, CO 80908
Due to the health concerns created by Coronavirus we are offering personal 1-1 online video walkthough tours where possible.

This beautiful home is the builders personal home .......Many unique features not generally seen in homes of this quality and price .....Front porch is Travertine Pavers that match the interior travertine floors, and the rear patio area ......When one walks through the 4'x8' solid oak door into the 24'x24' Great Room which has 16' beamed ceiling with a 12' wide full wall wood burning fireplace all of which are totally open to the 11x24 kitchen and the 11x14 nook .....all 3 of which have 49' of slide and hide mult islide doors which bring the outside in!! This exciting floor plan has the nook, kitchen, and the great room all leading to the outside living space which consists of 1036 sq ft travertine paver patio and a full outside kitchen with a 36" Grill, Thor Beverage Chiller, and hot/cold sink; lots of storage underneath..... and is topped off with a beautiful travertine gas firepit...... With the expansive outdoor living space off the main floor living space, the basement is unique in that there is a walkout basement on each side of the home.....one walkout area is off bedrooms #3 and #4 .....the other walkout area is at the opposite end of the home and is accessible from the family room of 24x24, the gaming area of 18x18, the wet bar of 12x13 and the TV-Sports Viewing area of 12x14......both of these 2 walkout areas have travertine pavers for their hard surfaces ...... all feature custom mill work manufactured in the Builders "Mill Shop." The custom cabinetry, oak front door, all interior Knotty Alder doors, the beams and the basement hardwood flooriing are all manufactured in the Mill Shop .....must be seen to be appreciated .....
| 2 months ago | Listing updated with changes from the MLS® | |
| 6 months ago | Listing first seen on site |

The real estate listing information and related content displayed on this site is provided exclusively for consumers’ personal, non-commercial use and may not be used for any purpose other than to identify prospective properties consumers may be interested in purchasing. This information and related content is deemed reliable but is not guaranteed accurate by the Pikes Peak REALTOR® Services Corp. Copyright 2024
Data last updated at: 2024-10-15 07:00 PM UTC

Did you know? You can invite friends and family to your search. They can join your search, rate and discuss listings with you.