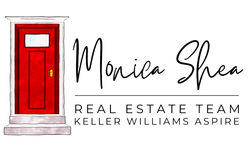2874 Stratton Woods ViewColorado Springs, CO 80906




Tucked behind the gates of exclusive Stratton Forest, this architectural masterpiece blends timeless elegance with modern luxury. Designed to capture panoramic views of city lights, the Broadmoor Hotel, and Cheyenne Mountain, this estate sits on 1.95 private acres, offering serenity, sophistication, and security. Step inside and be captivated by exposed structural beams, intricate stone masonry, and elegant crown moldings, all reflecting unparalleled craftsmanship. The great room features a stone fireplace and expansive windows that invite the outdoors in. The gourmet kitchen is equally impressive, boasting a curved granite island, Viking, Asko, and Sub-Zero appliances, a 6-burner gas range, 3 ovens, a pantry, and a built-in wet bar w/wine cooler & ice maker. Adjacent to the kitchen, the breakfast area and family room create a functional open-concept layout. A private office w/fireplace and library ladder bookcases provide a refined workspace. The primary suite is a luxurious retreat w/beamed ceiling, private deck, fireplace, spa-like bath w/jetted tub, steam shower, heated floors, and custom walk-in closet w/laundry area. Above the oversized 4-car garage, a spacious mother-in-law suite offers its own fireplace, 5-pc bath, and ultimate privacy. The walk-out lower level is designed for comfort and entertainment, with 4 additional bedrooms—each with baths/walk-in closets, a kitchenette, a wine cellar, a game room w/fireplace, and a home theater w/stadium seating and upgraded equipment for a cinematic experience. Outdoor living is unparalleled with expansive covered decks w/built-in fireplace & BBQ, a serene water feature, artificial turf, and direct access to hiking trails. A fenced, covered pet area w/dog door and built-in dog wash adds thoughtful convenience for animal lovers! This home is a rare blend of prestige, privacy, and rustic elegance—a true Colorado Springs sanctuary. Don’t miss your opportunity to own one of the finest properties in Stratton Forest!
| 2 months ago | Listing updated with changes from the MLS® | |
| 2 months ago | Status changed to Active Under Contract | |
| 2 months ago | Listing first seen on site |

The real estate listing information and related content displayed on this site is provided exclusively for consumers’ personal, non-commercial use and may not be used for any purpose other than to identify prospective properties consumers may be interested in purchasing. This information and related content is deemed reliable but is not guaranteed accurate by the Pikes Peak REALTOR® Services Corp. Copyright 2025
Last checked: 2025-06-06 07:40 AM UTC

Did you know? You can invite friends and family to your search. They can join your search, rate and discuss listings with you.