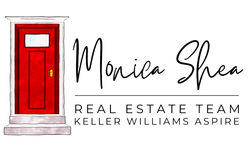419 Lucky Lady Drive Woodland Park, CO 80863
Due to the health concerns created by Coronavirus we are offering personal 1-1 online video walkthough tours where possible.




This meticulously designed luxury estate sits on 40 acres of wooded land zoned A-1 (agricultural), bordered by National Forest on 2 sides and BLM land on the third, and only 10 minutes from Woodland Park, offering a unique blend of elegance and tranquility. This custom home was constructed in 2004 and has been used as a second home by the original owners. A heated 3-car garage, new cobblestone driveway, flagstone entry, and exterior copper gutters add a touch of grandeur to your arrival. The gourmet kitchen is equipped with top-of-the-line appliances, including two Bosch dishwashers, a Subzero refrigerator, and a Wolf gas range with double ovens. The decorative features such as hand-painted Italian backsplash tile and hand-trowled stucco walls are set against custom alder cabinets and oak flooring. The spacious living areas provide stunning views of Pike's Peak. Cozy up by one of the two fireplaces indoors or enjoy the outdoor stone fireplace in the patio kitchen, perfect for alfresco dining. Immerse yourself in the natural beauty surrounding the property. Engage in outdoor activities like horseshoes, unwind in the serenity of your private hot tub, or take a short 10-minute drive to play golf. This home is perfect for a couple's solitude or hosting friends and family (easily providing lodging for 16-20). A few of this home's unique features include a wine cellar, limestone columns/fireplace mantle, a “bunkhouse” (or exercise room, quilting room, or whatever you desire), 2 laundry facilities, and a mudroom/butler's pantry/bar with lighted mullion cabinet doors. Structural integrity and insulation are ensured with exterior walls that are 18 inches thick, providing durability and peace of mind. This Tuscan-inspired masterpiece offers a sanctuary where luxury, comfort, and natural beauty converge seamlessly. Escape to this idyllic retreat where convenience meets seclusion in the heart of Colorado's beautiful landscape!
| 6 months ago | Status changed to Active | |
| 6 months ago | Listing first seen online | |
| 6 months ago | Listing updated with changes from the MLS® |

The real estate listing information and related content displayed on this site is provided exclusively for consumers’ personal, non-commercial use and may not be used for any purpose other than to identify prospective properties consumers may be interested in purchasing. This information and related content is deemed reliable but is not guaranteed accurate by the Pikes Peak REALTOR® Services Corp. Copyright 2024
Data last updated at: 2024-10-15 07:00 PM UTC

Did you know? You can invite friends and family to your search. They can join your search, rate and discuss listings with you.