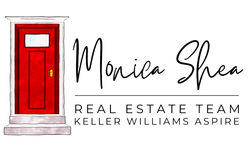36 1st StreetColorado Springs, CO 80906




One block from the iconic Broadmoor Hotel, this extraordinary custom residence is a true masterpiece of design, craftsmanship, and luxury living. From the moment you arrive, you’ll be captivated by the refined elegance, timeless finishes, and thoughtful details that define this exceptional home. The main level is anchored by a spectacular great room offering casual sophistication with open-concept living, exquisite lighting, multiple charming sitting areas, and a game table nook—perfect for entertaining. The chef’s kitchen is simply stunning, featuring a mix of custom cabinetry styles, illuminated double-slab quartz countertops, top of the line appliances, Coppersmith vent hood. The wide-plank white oak floors in varied widths provide a rich, textured aesthetic. The butler’s pantry with secondary prep space and an expansive walk-in pantry adds both function and flair. The serene primary suite is a private retreat with a sitting area, direct patio access, and a spa-like bath that feels straight out of a luxury resort. A beautifully appointed office with rich custom woodwork and dual built-in desks creates the ideal work-from-home space. Outdoor living is an oasis, abundant with multiple patios, a water feature and garden-inspired nooks. The main patio is covered and features a built-in grill and paver-style surfaces, ideal for year-round enjoyment. A charming front porch invites lingering conversations and evening relaxation. The completely finished 2,000 SF garage is a rare find, complete with a workshop —perfect for car enthusiasts or hobbyists. Upstairs, guests enjoy their own retreat with a sitting area, elegant bedroom, kitchenette, and total privacy. Additional highlights include a striking wet bar with custom wood countertop. Extensive custom millwork throughout, and an unmatched sense of quality and sophistication will be discovered around every corner.
| 13 hours ago | Listing updated with changes from the MLS® | |
| 13 hours ago | Listing first seen on site |

The real estate listing information and related content displayed on this site is provided exclusively for consumers’ personal, non-commercial use and may not be used for any purpose other than to identify prospective properties consumers may be interested in purchasing. This information and related content is deemed reliable but is not guaranteed accurate by the Pikes Peak REALTOR® Services Corp. Copyright 2025
Last checked: 2025-06-25 04:34 AM UTC

Did you know? You can invite friends and family to your search. They can join your search, rate and discuss listings with you.