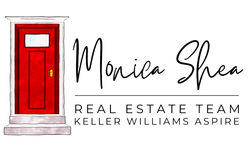2554 Saddleback DriveCastle Rock, CO 80104




New Construction - Experience unmatched luxury and functionality in this extraordinary 6,400 sq ft smart home, thoughtfully designed for modern living across a spacious 0.40-acre lot. Boasting 5 bedrooms and 5 bathrooms, this home features dual laundry rooms—upstairs and downstairs—for ultimate convenience, as well as two full kitchens outfitted with premium Thermador appliances, including a built-in fridge and dual wine fridges. An entertainer’s dream, it offers a hidden speakeasy, a fully equipped theater room, and a private mother-in-law suite with separate access. The stunning 5x8 ft walk-in shower, pre-wired elevator shaft, and unique rope light switches with directional arrows add both style and future-ready comfort. The expansive oversized 4-car garage (1,100 sq ft) includes a 12x12 garage door, two EV chargers, dedicated RV parking, a vehicle wash bay, and even a built-in dog wash station. Outdoor living shines with a spacious patio and deck, perfect for Colorado evenings. Every inch of this property blends high-end finishes, thoughtful innovation, and multi-generational potential—making it a rare find in today's market.
| 3 days ago | Listing updated with changes from the MLS® | |
| a month ago | Price changed to $2,890,000 | |
| 3 months ago | Listing first seen on site |

The real estate listing information and related content displayed on this site is provided exclusively for consumers’ personal, non-commercial use and may not be used for any purpose other than to identify prospective properties consumers may be interested in purchasing. This information and related content is deemed reliable but is not guaranteed accurate by the Pikes Peak REALTOR® Services Corp. Copyright 2025
Last checked: 2025-10-24 04:02 AM UTC

Did you know? You can invite friends and family to your search. They can join your search, rate and discuss listings with you.